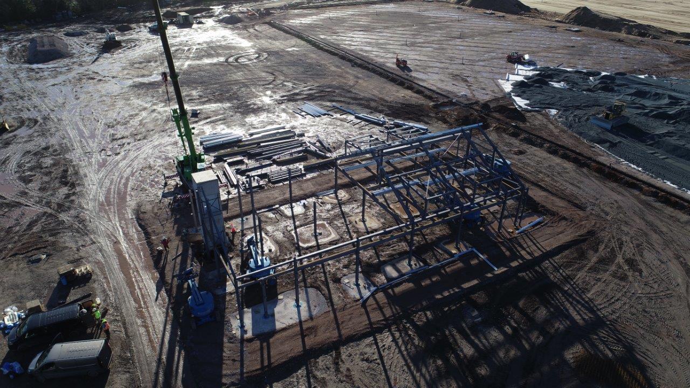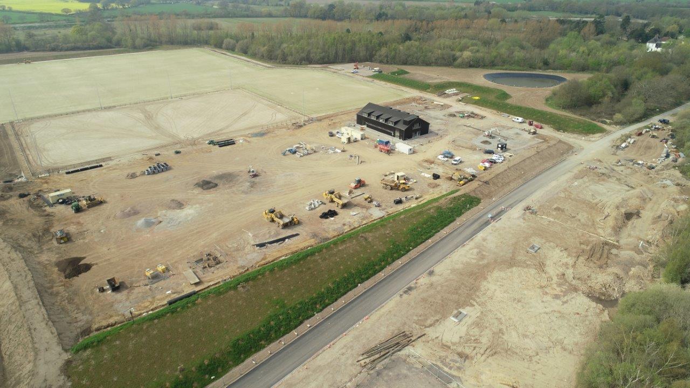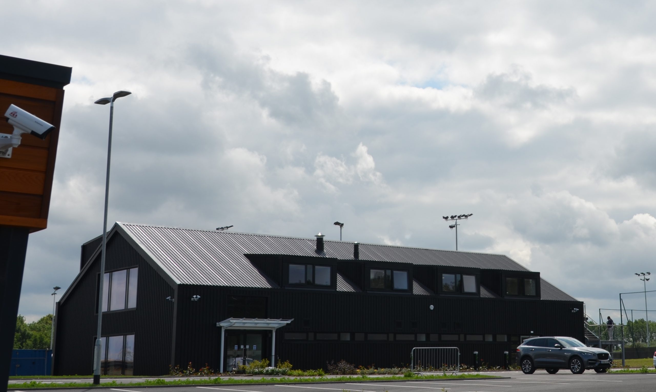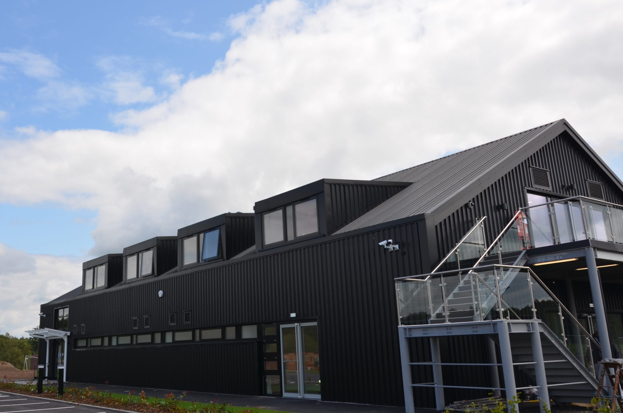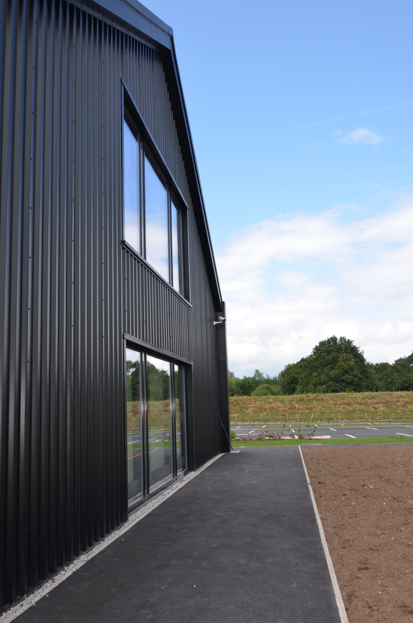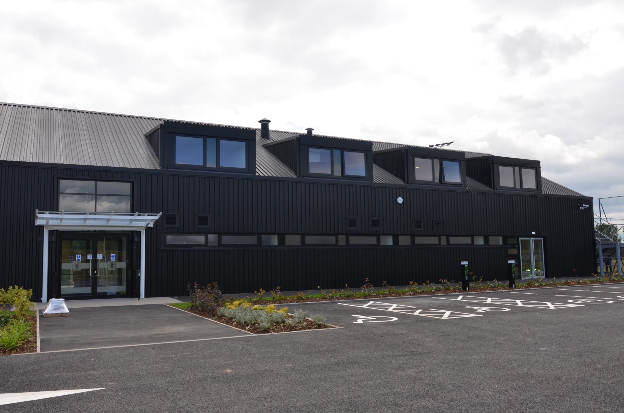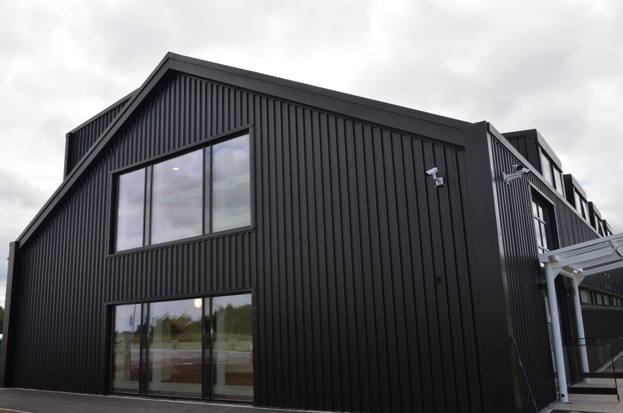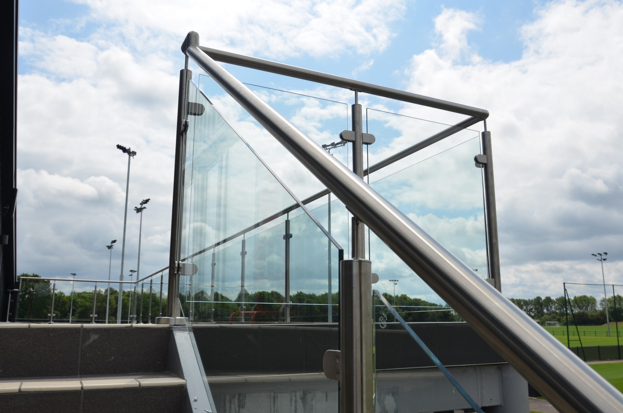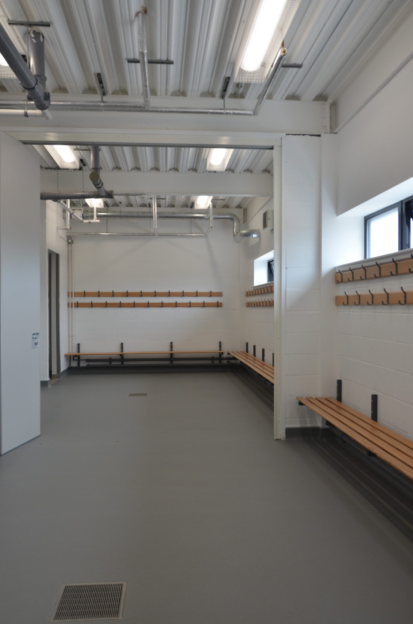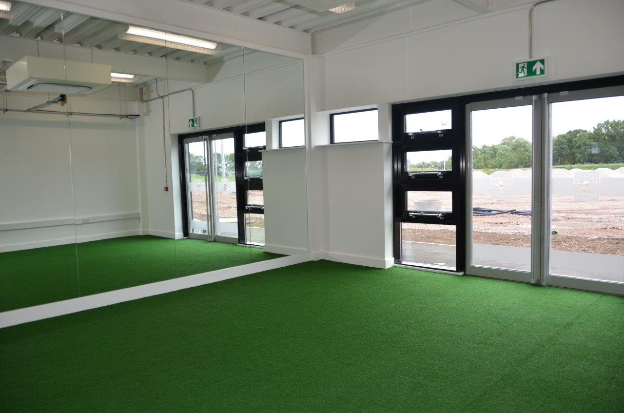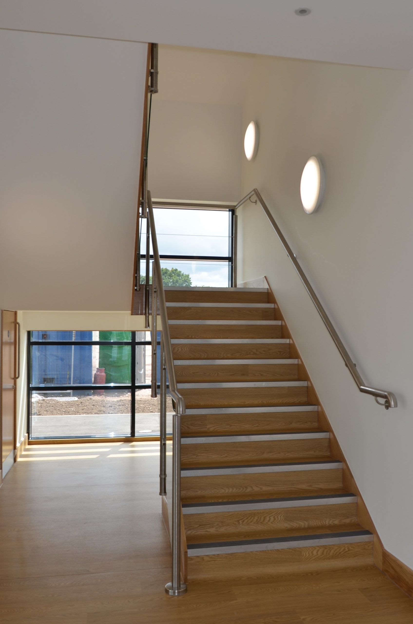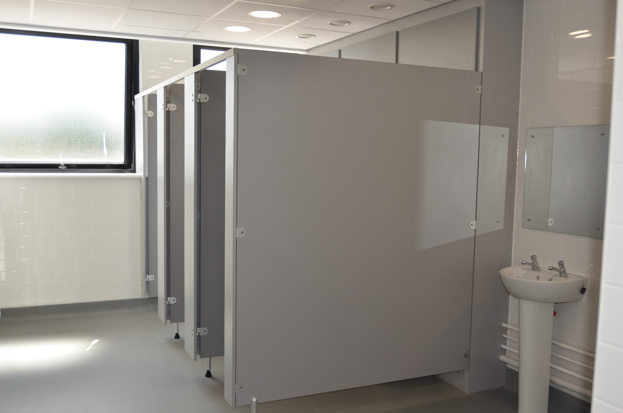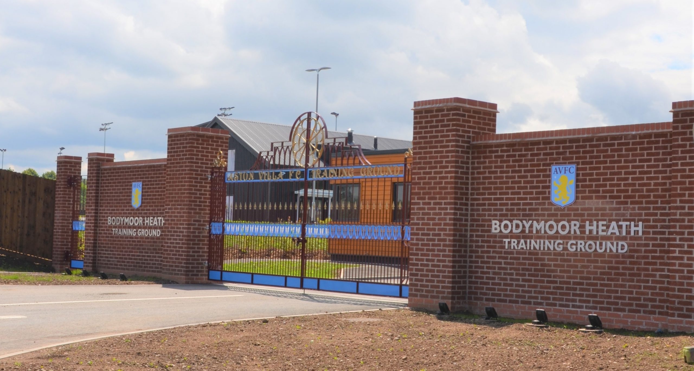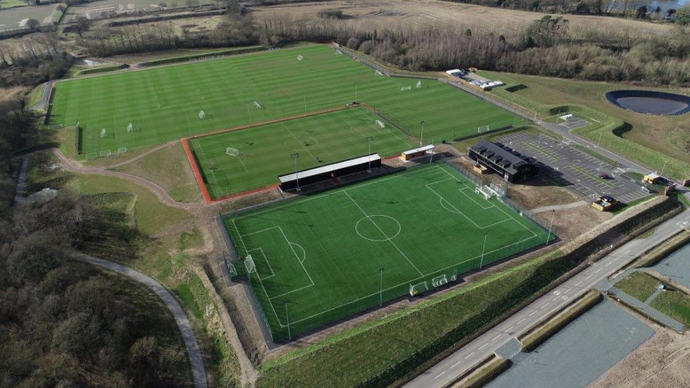“First Class organisation and team. Delivered all phases of the project in a professional manner, with good communication. Worked very well in a very complex demanding environment, in a sensitive area.”
Shaun Darke – Director, Projects, Aston Villa Football Club
After initially being contracted as Principal Contractor to complete works in Phase 1 of this prestigious project, O’Brien were subsequently awarded several further phases of work at the Aston Villa Training Ground, at Bodymoor Heath.
The Client
Aston Villa are a premier league football club based in Aston, Birmingham. Founded in 1874 they are one of the oldest football clubs in the country and were instrumental in establishing the football league as we know it today. With 7 First Division and 7 FA Cup wins they are a name known across the globe.
Their Bodymoor Heath Training Academy is regarded as one of the finest facilities in the world for upcoming and budding future football stars. The Academy is developed to invest in future talent by providing world class coaching, fitness and lifestyle advice that players need to make a successful career from football.
This prestigious training ground is located in the north of Warwickshire on land originally purchased in the early 1970s by then chairman Doug Ellis. In March 2019 plans were submitted to expand the facilities and carry out a complete reconstruction and relocation of the Academy pitches due to the route of HS2.
The Client Relationship & Contract
We worked closely with Aston Villa, Emmaus Consulting and iTurf Management from tender stage to develop a complete earthworks and remediation strategy for the facilities’ reconstruction and relocation. Acting as Principal Contractor under a JCT Design and Build 2016 Contract.
The Initial Site Works Phase 1 – Earthworks
As the site had previously been used as a sand and gravel quarry and subsequently a landfill site, a key element of our approach incorporated modification and reengineering of site won materials. This reduced the volume of material to be imported to the site, lowered the overall cost to the client, minimised the construction works’ carbon footprint and ensured the programme durations could be met.
Scattered across the 61 acre site was 82,000m3 of existing stockpiles containing varying materials, requiring selective reuse. A pre-planned haul strategy was developed to ensure handling and modification was kept to a minimum, with the lower quality material being used solely for landscaping purposes. Whilst the remaining 160,000 m3 of cut to fill was carried out directly.
244,500m3 of lime modification was carried out to condition the saturated on site materials to allow them to be reengineered for use as structural fill beneath the pitches, car and coach parking, roads and new Academy building. The final 90,000m2 pitches plateau was formed, trimmed to a precise tolerance and blinded with a stone protection layer.
Access Road and Footpaths
The 1.25km length of existing carriageway leading to Middleton Hall and the RSPB Middleton Lakes was widened, upgraded and resurfaced to facilitate the relocation of the Academy’s main entrance and to introduce traffic calming measures. 2.5km of maintenance track and footpaths were installed around both the new and the existing facilities with materials carefully selected to match the existing infrastructure.
Attenuation Pond and Sewerage Plant
A 1,000m3 lined attenuation pond was installed within the landscaping area to complement the pitch side drainage ditches, land drainage and sewerage treatment plant.
A Massive 32 Acres of Landscaping!
An additional 32 acres of landscaping was carried out to the surrounding area to ensure the new facility was in keeping with the location and to create wildlife habitats.
Further Phase Awarded – The Academy Building
Continuing from the successful completion of our initial earthworks contract and working relationships developed with both Aston Villa and Emmaus Consulting, we were awarded a further design and build contract under JCT 2016 to create a full turnkey Academy Club building on the site of the newly constructed pitches.
The Building
Leading the process from conception, into design and through full construction has further cemented our relationship with Aston Villa. The 1000m2 floor space steel frame externally clad building was developed in consultation with the club to insure it met their exacting requirements and continued to enhance and compliment the quality of the Academy.
Internal Facilities
Facilities within the club house included offices for staff members and trainers, changing rooms with showers, toilets, fully fitted catering canteen, server room, gymnasium and viewing balcony overlooking the training pitches. All fully fitted and available for immediate occupancy upon completion.
Conservation and Ecology Works
All works were carried out in a sympathetic manner to ensure that the routes for visitors were kept open and that our works did not impact on the environment. We carried out an additional 32 acres of landscaping to the surrounding area to ensure the new facility was in keeping with the location and to create wildlife habitats.
The site was situated in a sensitive area with numerous nearby ecologically important sites on the boundary and within the site including: Middleton Pool SSSI Site for breeding birds, connected by ponds, priority woodland and swamp to the sites surface water infrastructure. The access road to this facility also passed through the development site. Middleton Lakes RSPB Nature Reserve shared a boundary with the site along with numerous habitat links to it by further ponds, woodland and fens. Numerous other meadows, woods, canals, wildlife sites etc were also in close vicinity to our works and therefore the project had to have stringent protection measures in place.
We worked closely with the ecologist and ensured that protection measures and robust methods of work were in place for the duration of the project to protect these important nature sites, ensuring that sensitive areas were not adversely affected by any of our operations on site. We complied with all relevant wildlife and conservation legislation throughout the duration of the project.
Further Works Awarded
Carried out in conjunction with the club house construction were further upgrades to the Academy facility and grounds. A fully synthetic 100m athletics sprint track, pitch floodlighting and player monitoring system. 100 space club building car park complete with electric vehicle charging points and 180 space overflow car park for use during games and fixtures. A full prefabricated Security and Gate House with welfare facilities.
The inclusion of a 500 seater mini stadium next to the show pitch has allowed the Under 23’s Aston Villa Reserves and the Women’s teams to play all their home games at the Academy.
Our well thought out and sympathetic approach to this scheme has complimented a world class facility and ensured that the Academy will stay highly regarded for many years to come.
Client Comment
“First Class organisation and team. Delivered all phases of the project in a professional manner, with good communication. Worked very well in a very complex demanding environment, in a sensitive area.”
Shaun Darke – Director, Projects, Aston Villa Football Club

