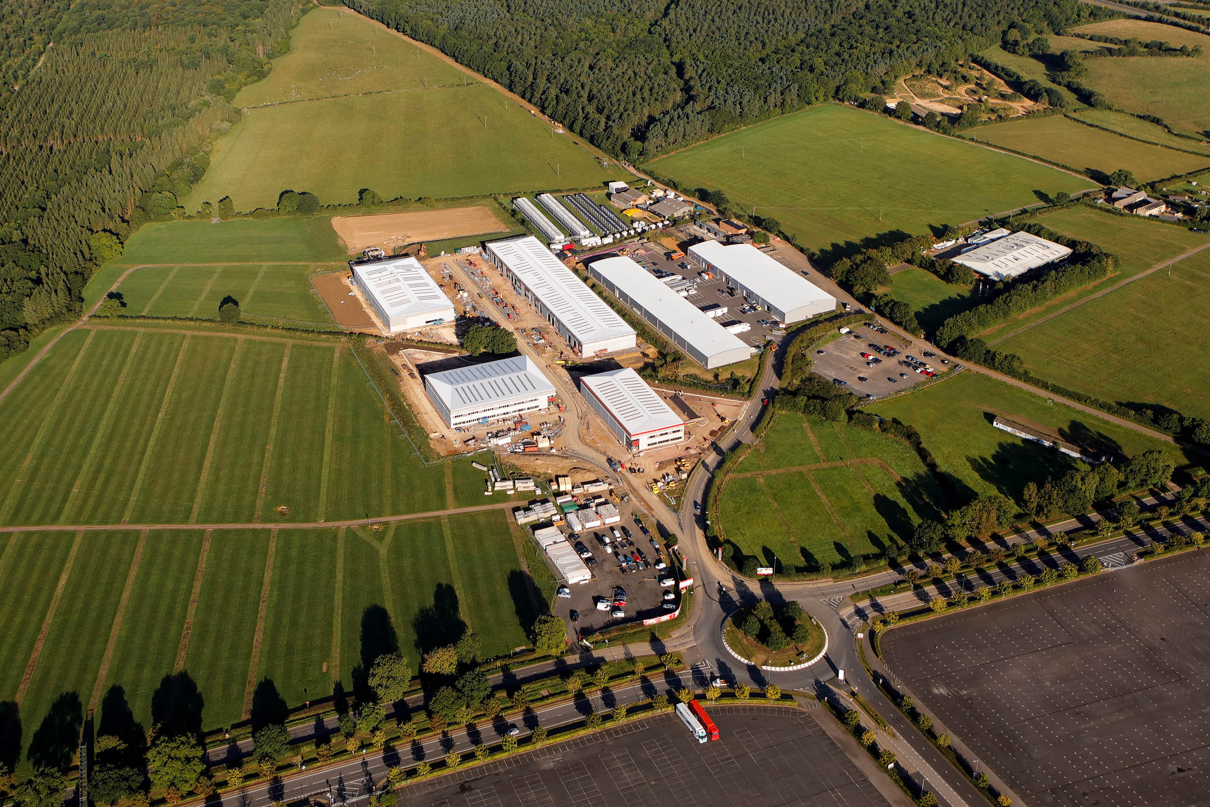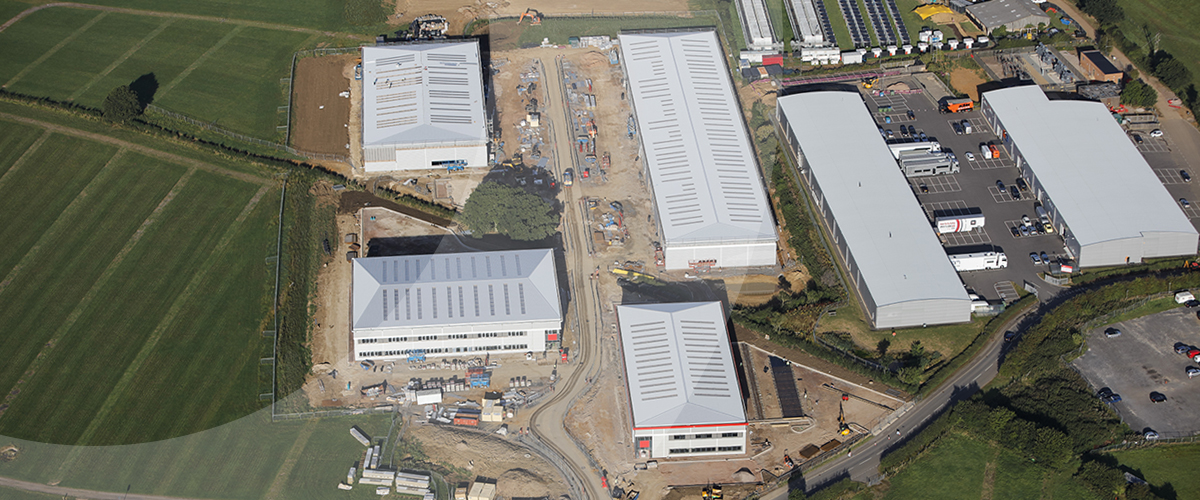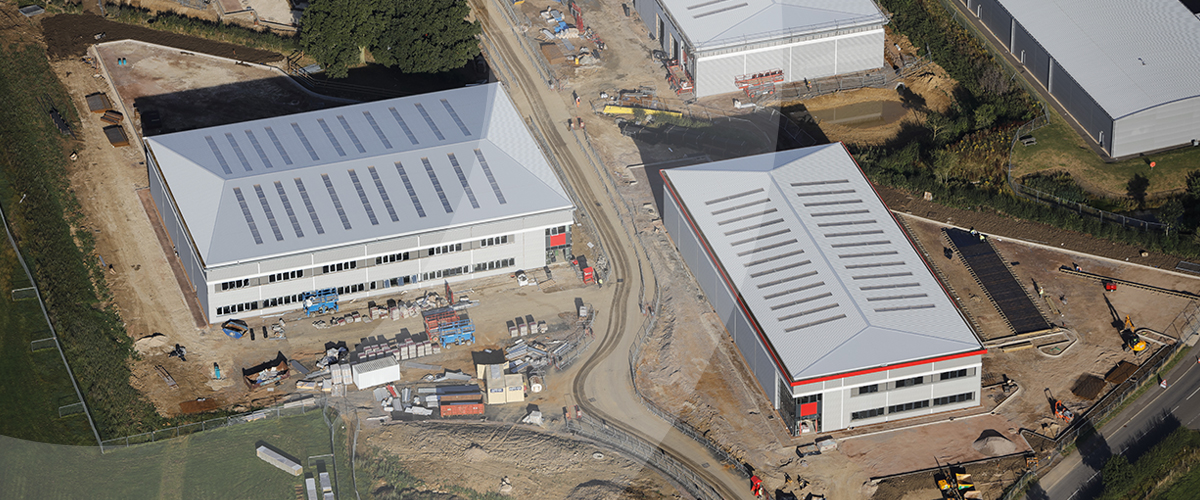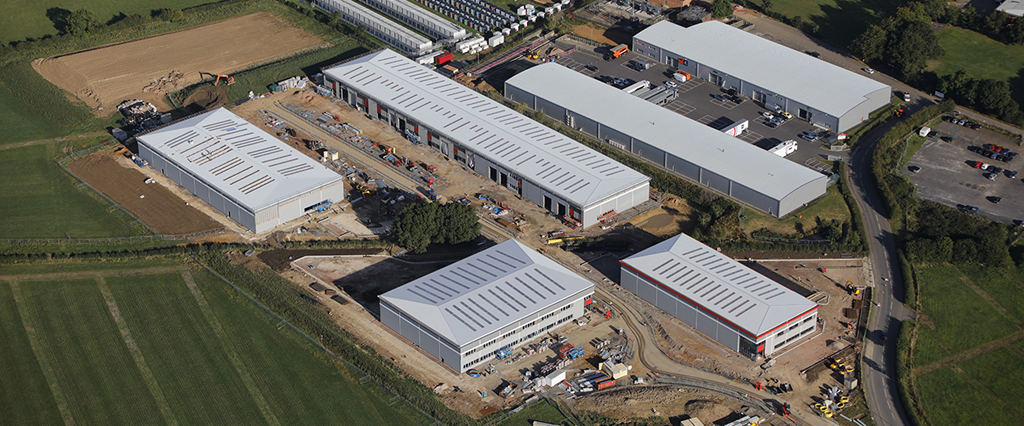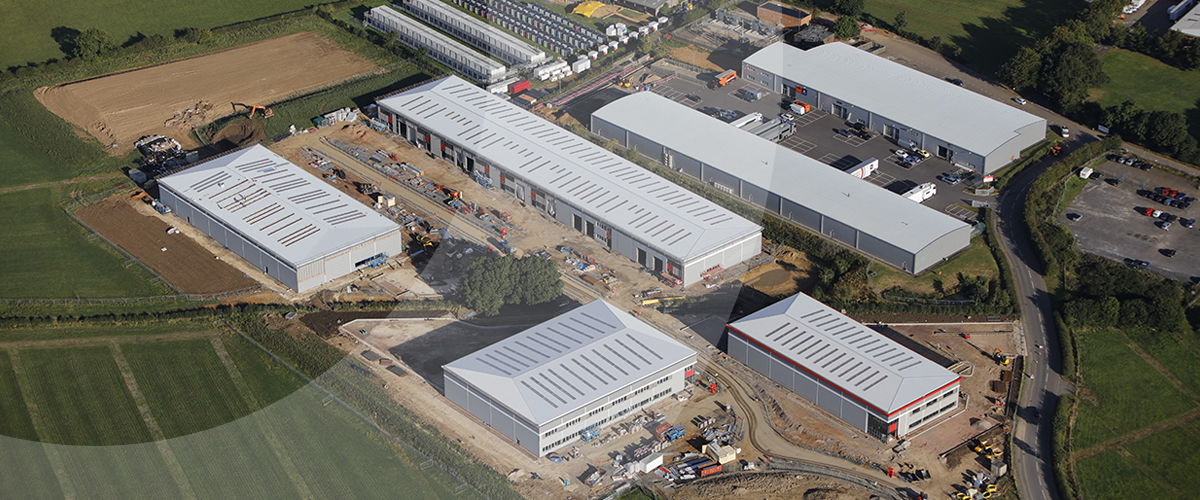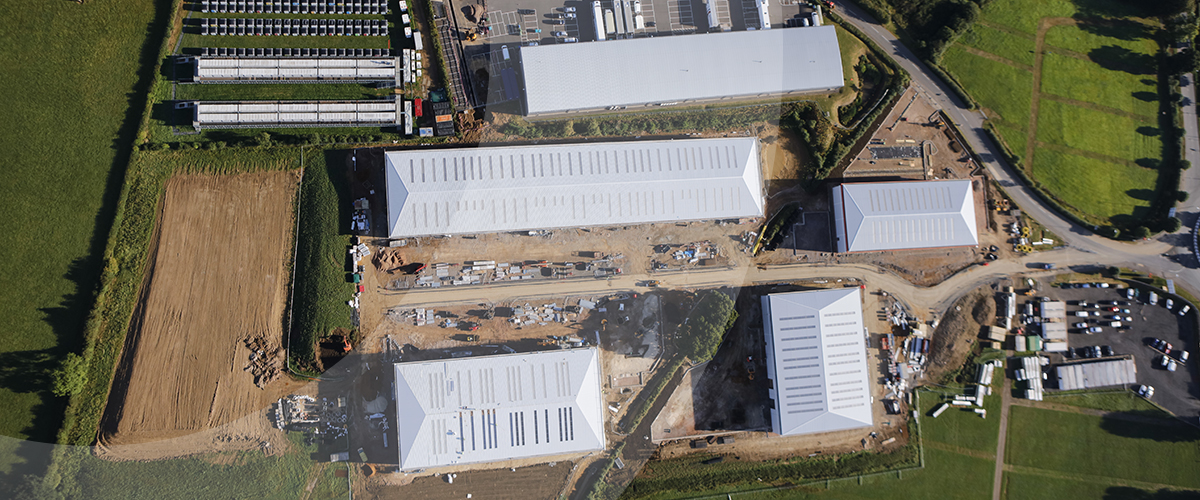The latest phase of the high-performance technology business park will enable new businesses to join a growing motor sport community, including eight of the 11 F1 constructor teams and many supply chain companies that serve the motorsport industry.
The Client
Situated at the heart of the Silverstone Technology Cluster, Silverstone Park’s development is the key beginning in the development of their overall vision. Situated directly opposite the world-renowned Silverstone race circuit, which is home to a number of race teams including FIA Formula 1 team Racing Point UK as well as international GT racing team RAM Racing. Silverstone Park is in the ideal location for a multitude of different motorsport and technology companies.
This high-performance technology business park will enable new businesses to join a growing motorsport community, including eight of the 11 F1 constructor teams and many supply chain companies that serve the motorsport industry.
The new industrial park facility is host to 14 units of varying sizes and is now home to a wide variety of companies such as Envision Virgin Racing an FIA Formula E team, FF Corse the 2019 Le Mans winners and Olympic Sports Engineering Hub.
Our Works
This 37,500m2 project, which is a part of the overall 1,000,000m2 project, involved us working as groundworks specialists and sub-contractors to Readie Construction. As part of these works, we constructed the foundations, services, drainage as well as the external finishing works for the entire site.
In total 215 reinforced concrete pad foundations and ground beams, totalling 750m3 of concrete, were constructed for the four steel framed buildings which house the 14 individual units. These include 2 standalone buildings, 2 Terraced buildings and 10 individual units.
As the final intended use for these units is predominantly for motorsports teams and suppliers there was an increased risk of spilt oils and fuels making their way into watercourses. Resulting in the project requiring an extensive site wide drainage design, to ensure that all water being discharged from the site was clean and unpolluted. This guarantees no environmental damage is done by the potential pollutants and was also designed to avoid the risk of overloading the existing drains and flooding the surrounding area. The solution involved 4 petrol interceptors, 5 cellular storage tanks, a 65,000m3 sewerage treatment system, a 437m3 attenuation pond and 1.5km of pipework.
Alongside the extensive drainage network the site also required each unit to be fully integrated with all services including, electricity, water, telecoms, and data. This totalled an overall length of nearly 6.5km.
On top of all the below ground works we also carried out the high-quality external finishing works required for such a high level facility. These works included the concrete yards outside each of the units totalling 6300m2, 7700m2 of Tarmac roads, footpaths, and car parking and 4600m of kerbing and edging.

