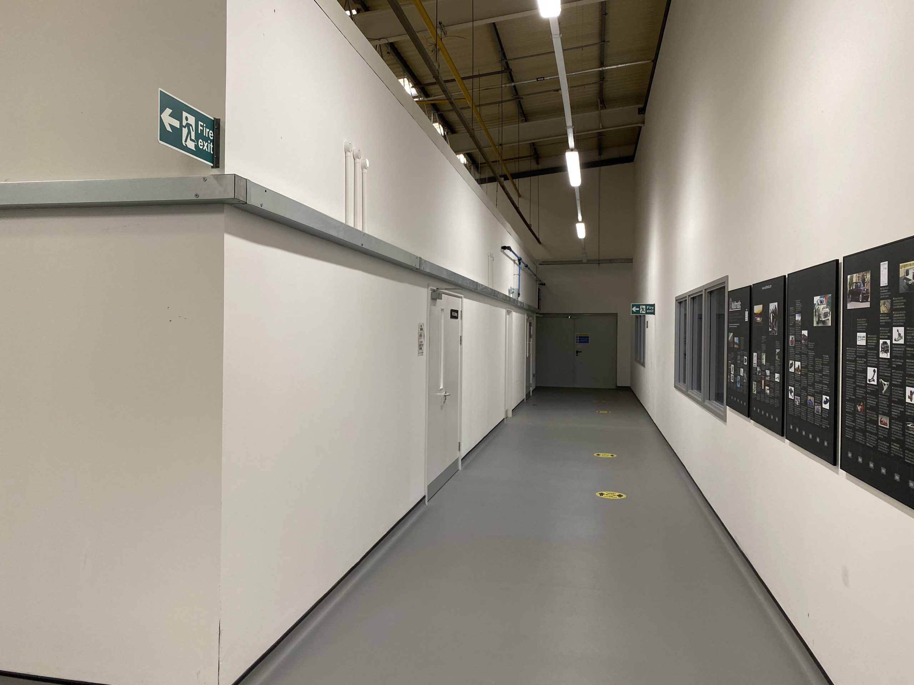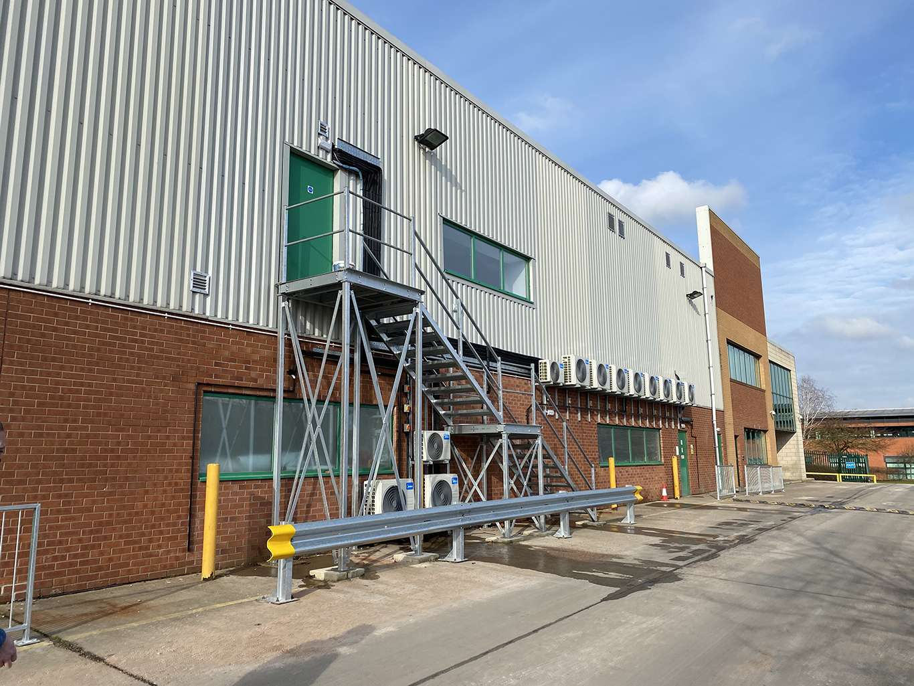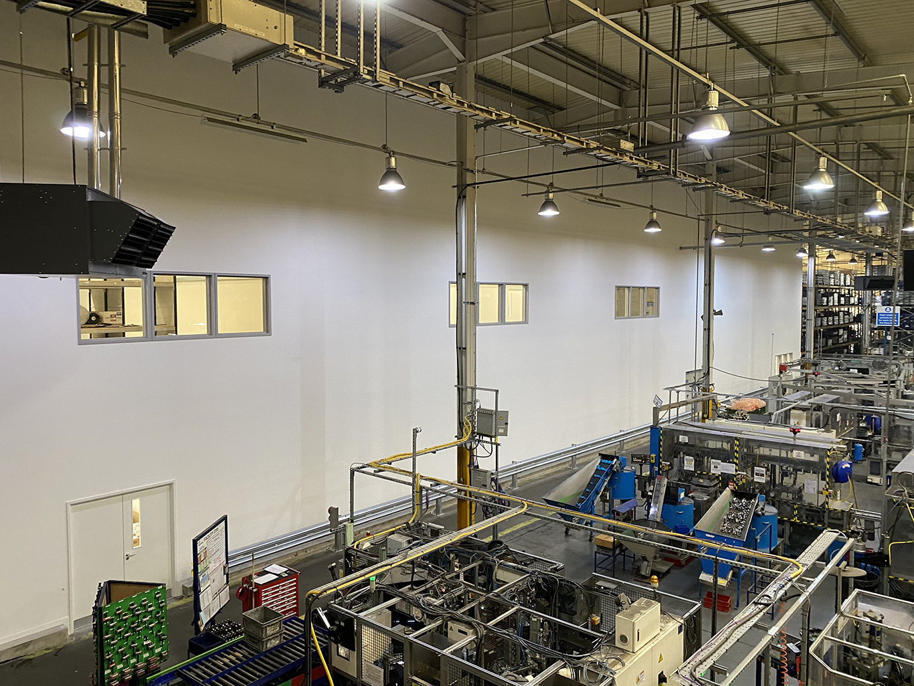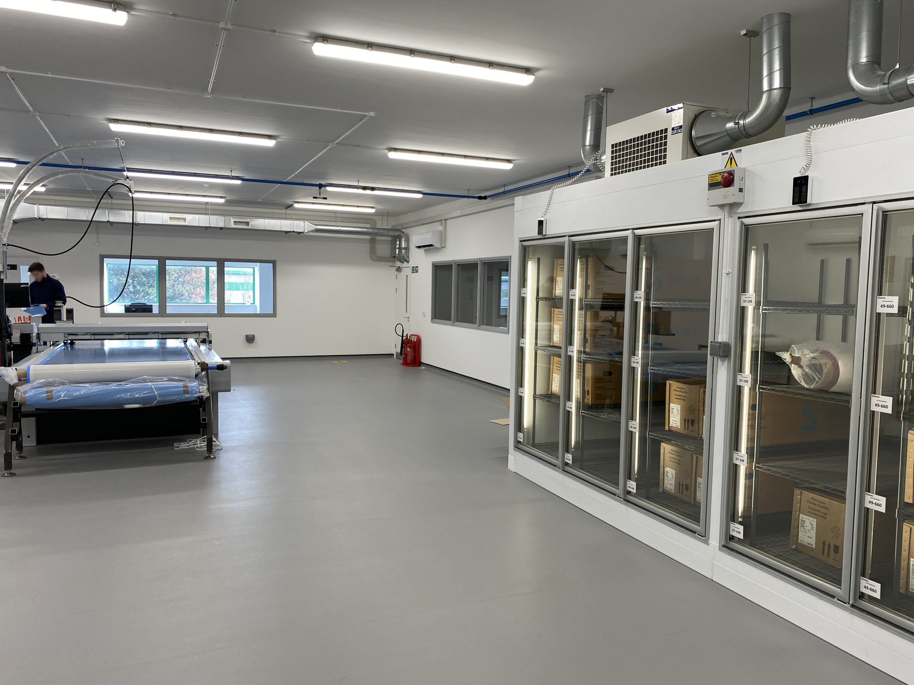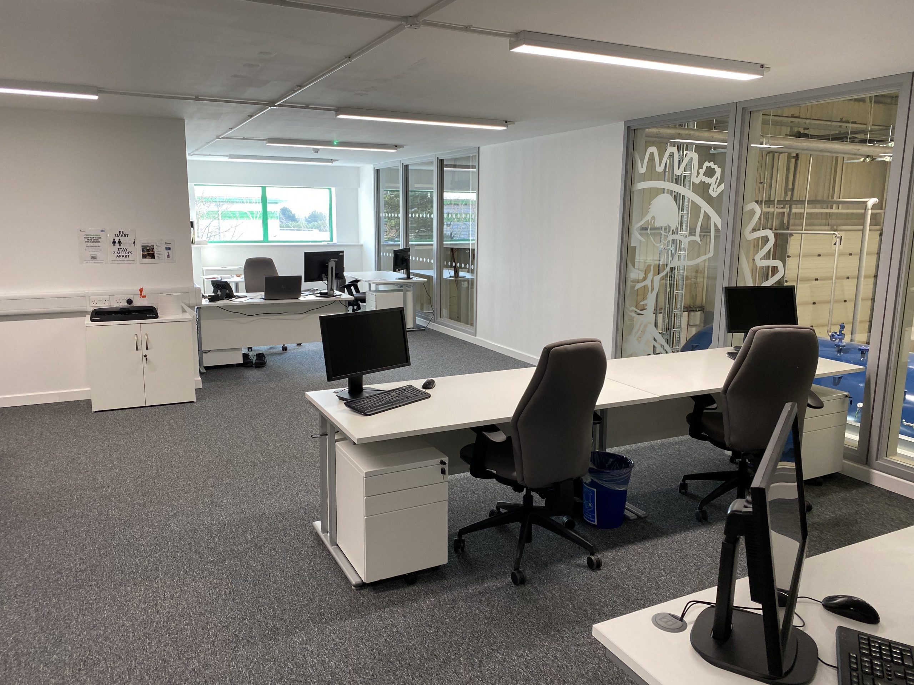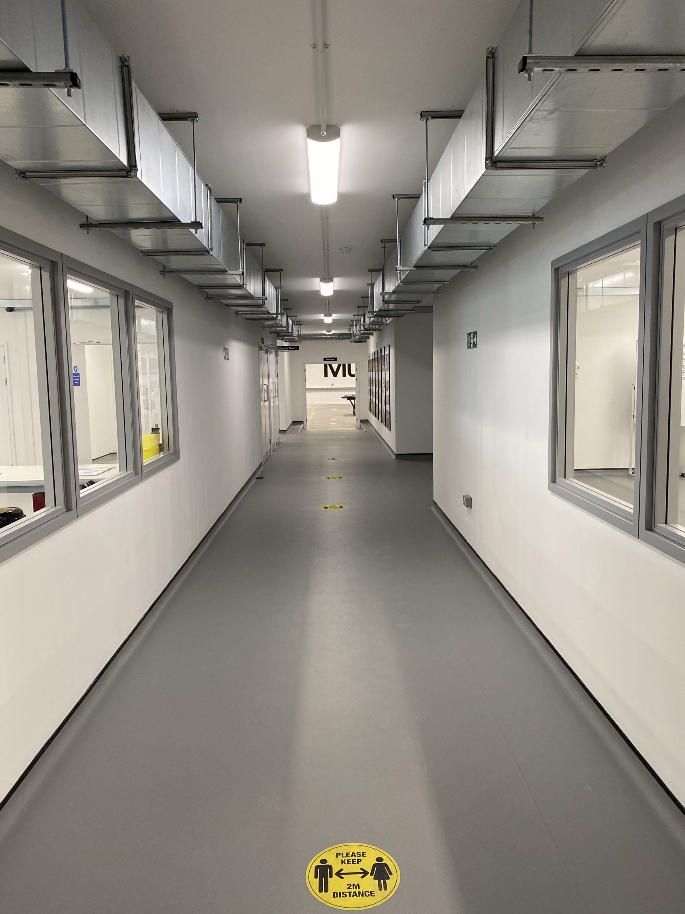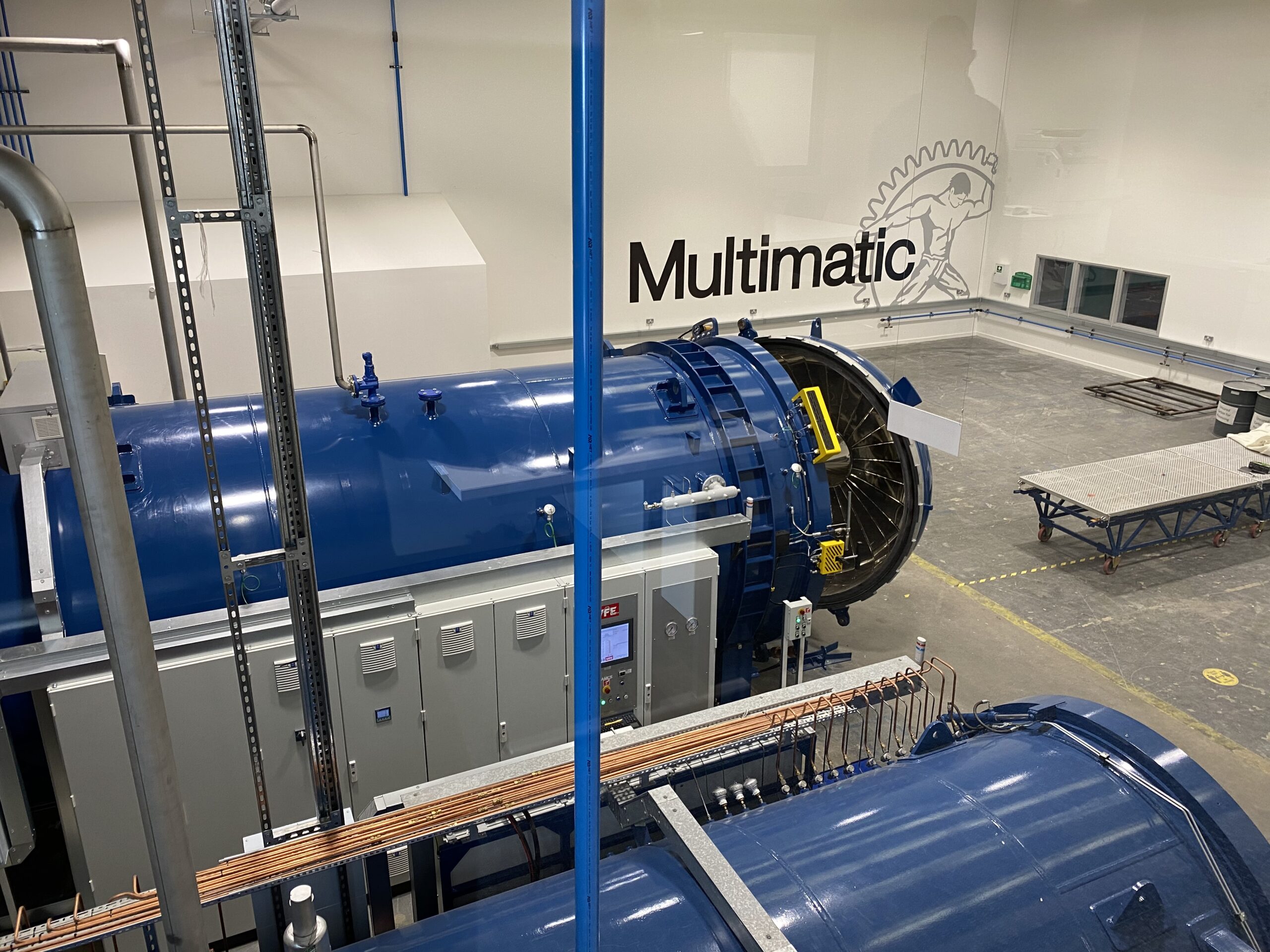Multimatic are an international automotive design and manufacturer with a strong history in the manufacture of automotive products.
Having undertaken many projects for the client, including being part of the main factory build over 20 years ago, O’Brien Contractors Ltd were engaged as principal contractor to construct a facility within the existing factory essentially providing a standalone manufacturing and design area separate from the main metal work factory floor.
This new manufacturing area was required to produce parts supporting other Multimatic operations within the UK and Canada.
The works consisted of the alterations to the existing side elevation facade including removal of 6m high roller shutter doors, new brick and blockwork walls, windows and fire doors.
The major element of the works was the construction of the production area itself which included a mezzanine deck structure itself and involved the raising of the existing floor slab by some 200mm, construction of several 12 metre high jumbo stud partition walls and structural steel and timber structure.
Ancillary items such as services infrastructure, flooring, ceilings, windows, doors and decorating were also included within the project.
The project was completed for the client to undertake their internal fit out in terms of office equipment, machining equipment along with all other M&E fit out.
O’Brien Contractors worked tirelessly with the client team to resolve many issues which arose with working in a live factory as well as commencing and completing a project safely within the COVID-19 pandemic which was certainly a first for clients, contractors and suppliers alike but is also testament to the project team.
