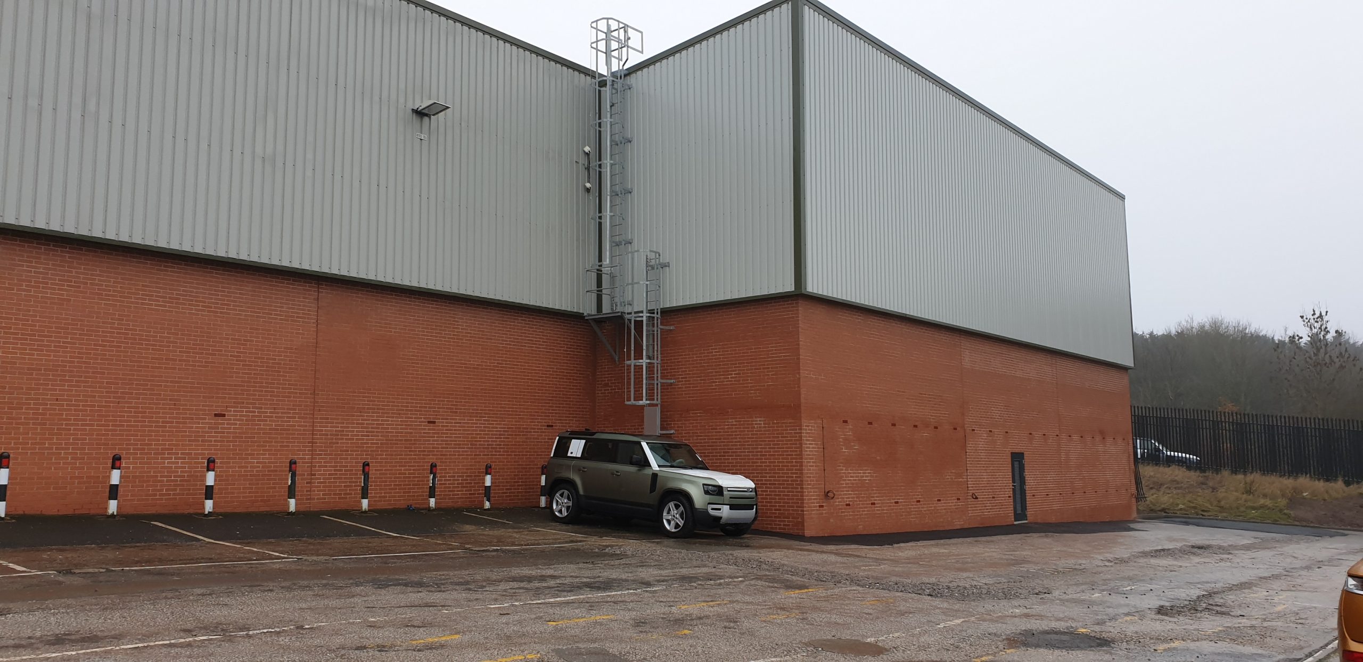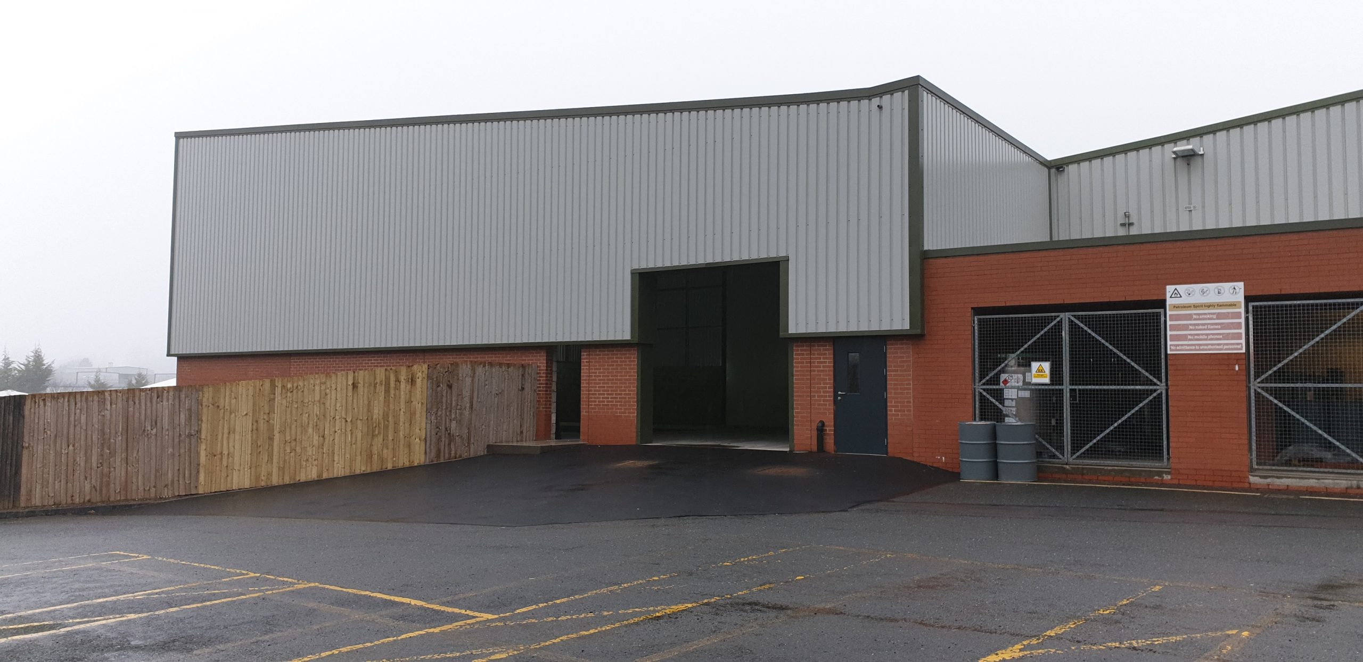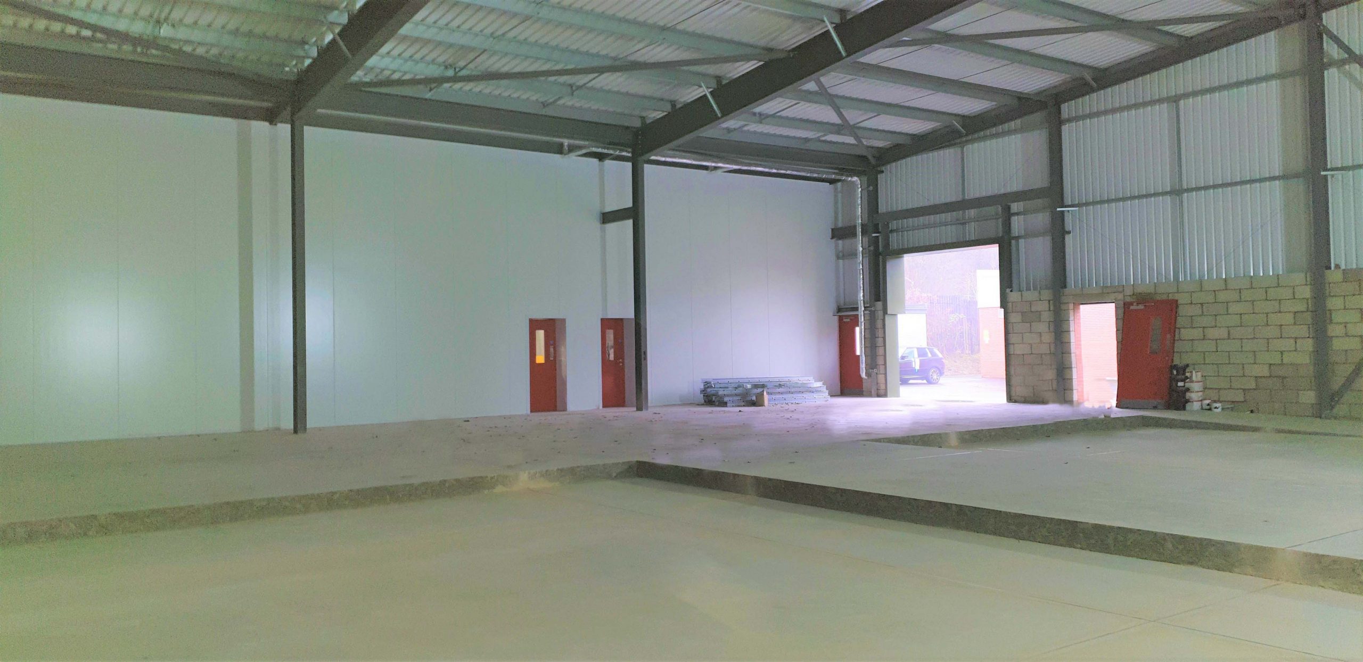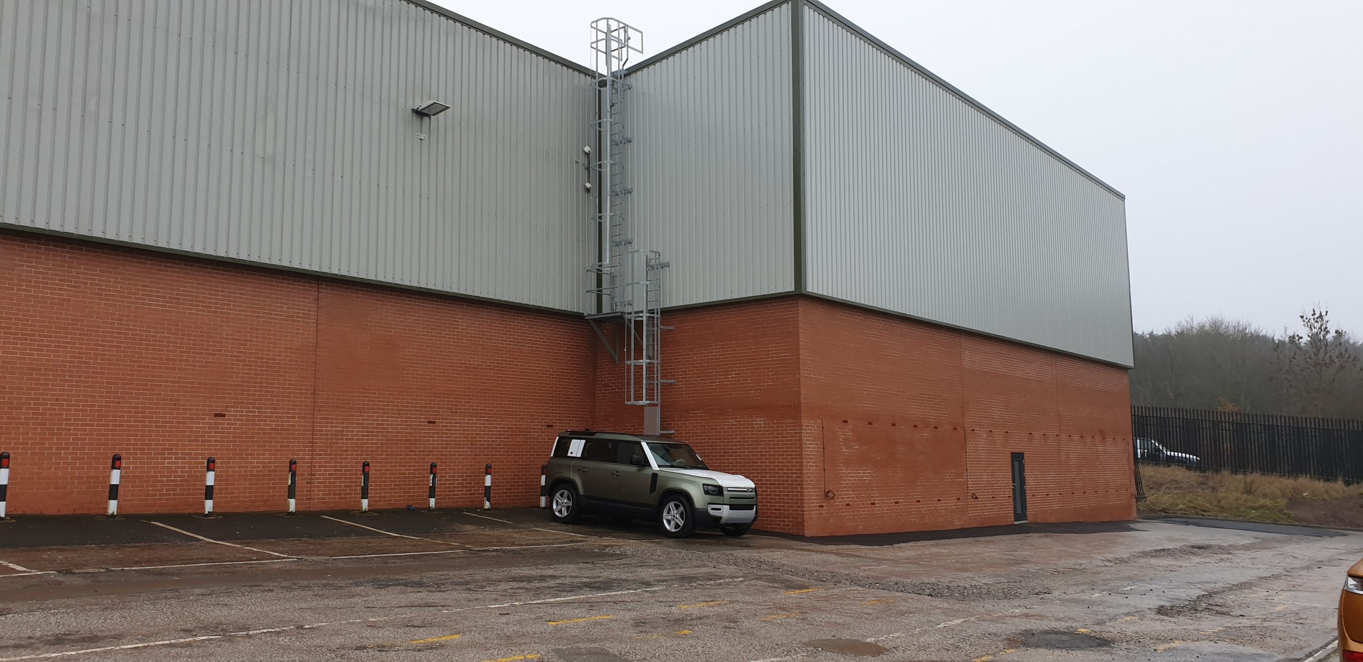The project was an extension to the existing COP Building which will provide additional car testing floor space. The new extension will house 2 new climatic chambers allowing for detailed testing and analysis of the cars being produced within JLR.
O’Brien Contractors were engaged by Jaguar Land Rover as Principal Contractor for the extension to the existing COP Building at their Solihull site.
Works involved construction activities for all the new elements of the extended factory warehouse, including walls, floors and roof using a steel frame option. Other works were involved erecting a new fire compartment wall between the new and existing buildings and external works including relocation of existing services and drainage diversion works.
The works were split into 2 phases over a total of 18 weeks due to covid-19 situation.
The project comprised, Foundations, Drainage, Structural Steel, PCC Planks, Concrete Floors, Brick / Blockwork, Cladding, Roofing, Doors and Roller Shutter Doors and a StaSafe system to the new roof.
Works on the first phase of the project was for foundations, structural steel, PCC Planks, Drainage and brick and Blockwork. JLR Ceased all works due to Covid 119 in March and the project was put on hold. On the second phase works we completed brick and blockwork, installed cladding and firewalls, installed roof, symphonic drainage, doors and roller shutter doors, floorslabs and tarmacadam.
O’Brien successfully completed works in December 2020 where the building was handed over for JLR to complete their own fit out.




