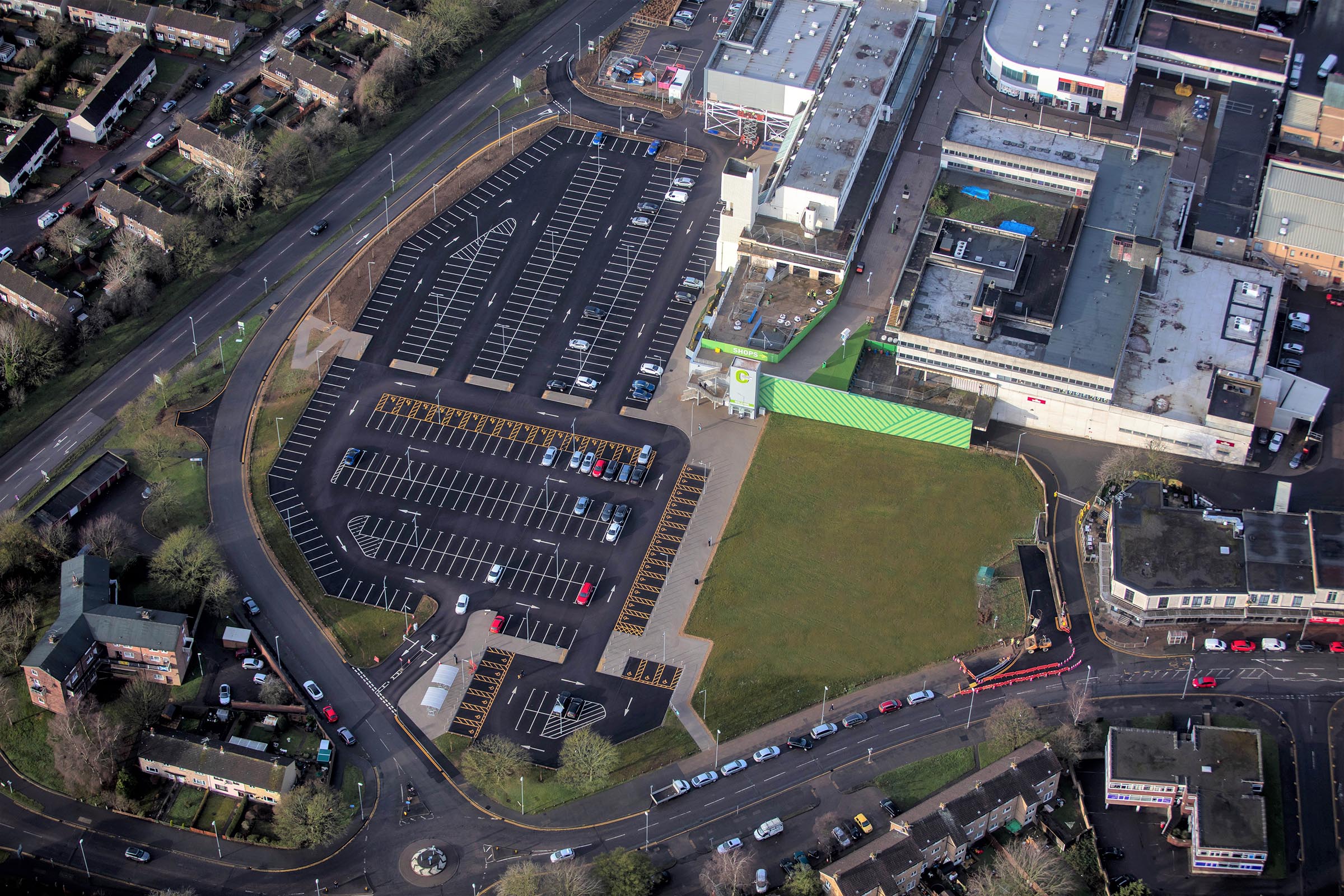Market Walk is a premier shopping and leisure destination for North Northamptonshire, home to over 150 shops, bars and restaurants.
The Client
Market Walk forms part of the larger Willow Place Centre, a premier shopping and leisure destination situated in Corby, Northamptonshire. Housing over 740,000 sq ft in 146 retail units over a 25 acre site it is home to mix of independent and multi-national shops, bars and restaurants alongside both office and residential accommodation.
Corby has become one of the fastest growing towns in England, with over 28,000 new homes to be built this year. The Market Walk complex is in a prime location and has a direct link to Corby Town Centre attracting over 8 million visitors per year.
Sovereign Centros are an international Real Estate Operating Partner with a 50 year track record across a variety of market sectors, with a focus and retail and leisure. They are overseeing the repurposing and enhancement of Willow Place to create an improved shopping experience for all visitors.
Our Works
Working with Quantum Consulting, Malcom Hollis and Waterman’s on behalf of Sovereign Centros under a JCT Design and Build 2016 form of contract we were employed as Principle Contractor to undertake the 1st phase of a larger development master plan. This phase involved the demolition of an ageing multi-storey car park to make way for 400 new pay on foot spaces at ground level to give this dominant in-town shopping centre a modern day refresh.
We approached the site from the outset in two phases to allow us to maximise the newly constructed spaces prior to demolition in order to keep the most parking available at any given time. Our early involvement and analysis of the scheme allowed us to offer a number of design solutions to improve buildability, affordability and offer additional programme assurity.
All demolition arising’s were crushed on site, tested, graded and reused as a 6F capping layer across the scheme, reducing capital cost, carbon footprint and vehicle movements around the busy city centre. Our Materials and Earthworks strategy revolved around this reuse from conception allowing us to adjust the final site profile not only to optimise the cut to fill balance but also to naturally blend in with its surroundings, removing the need for a number of unsightly retaining walls.

