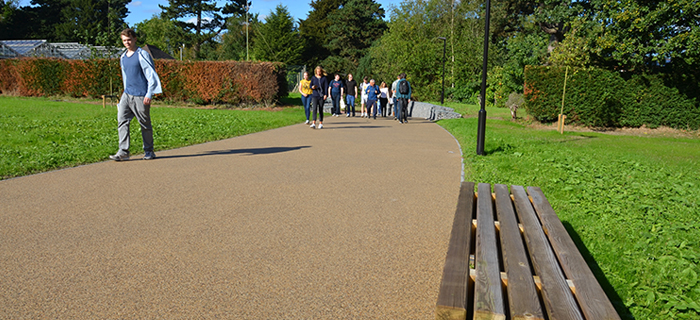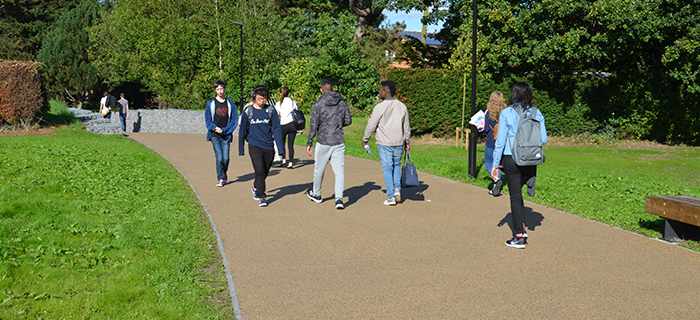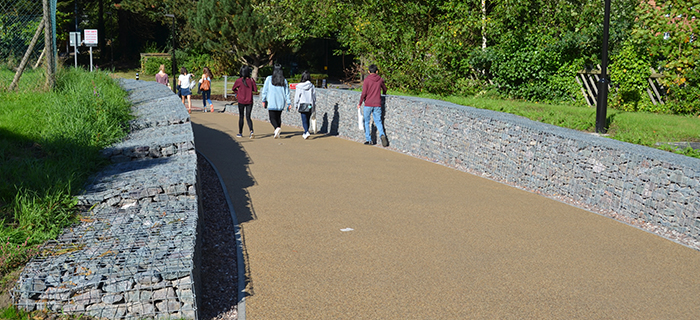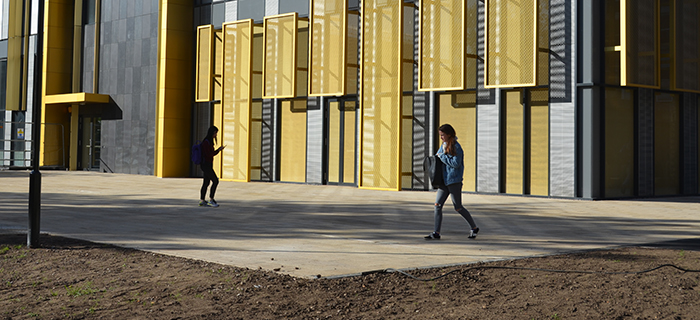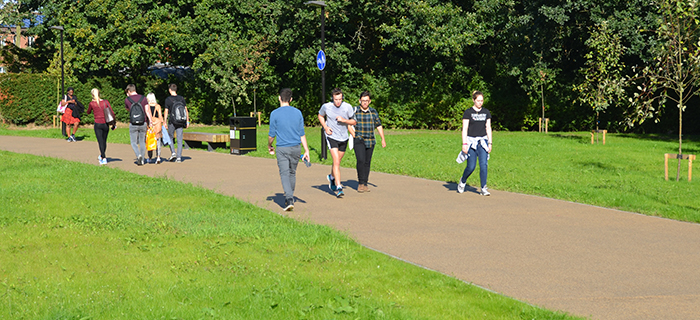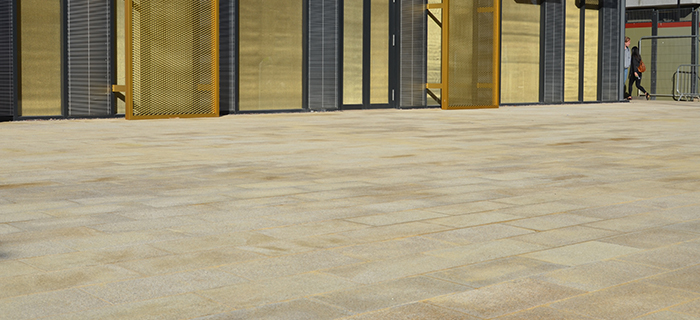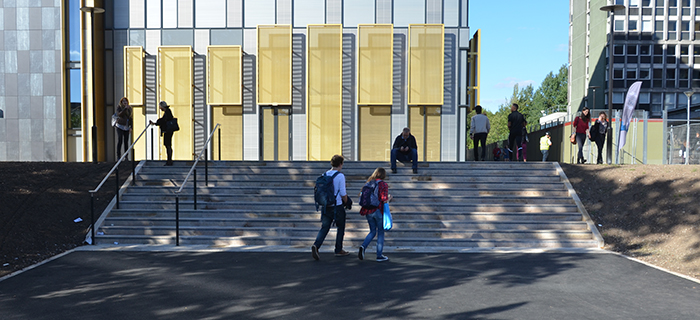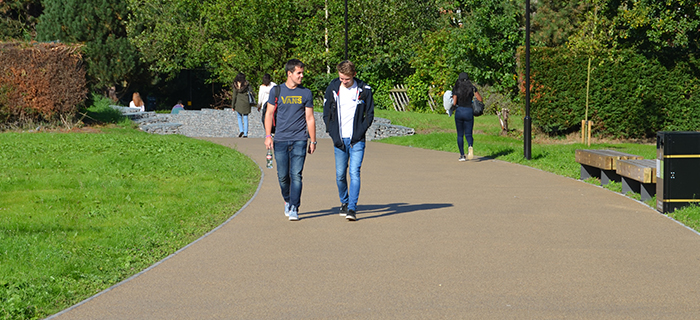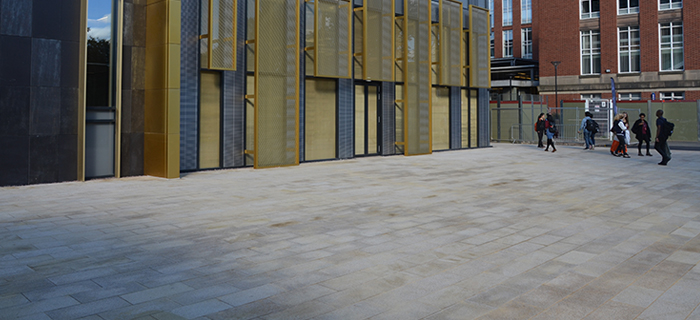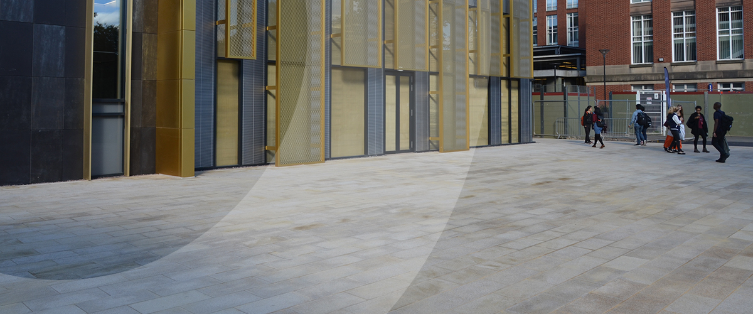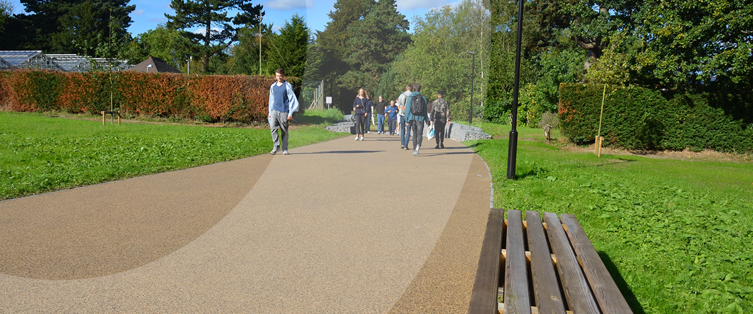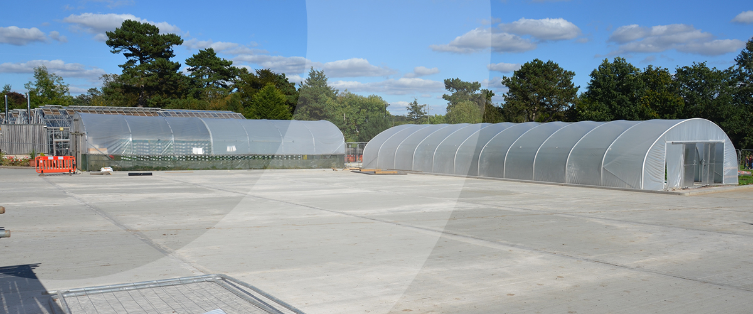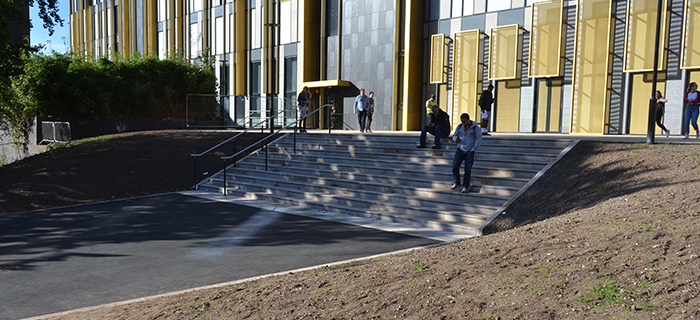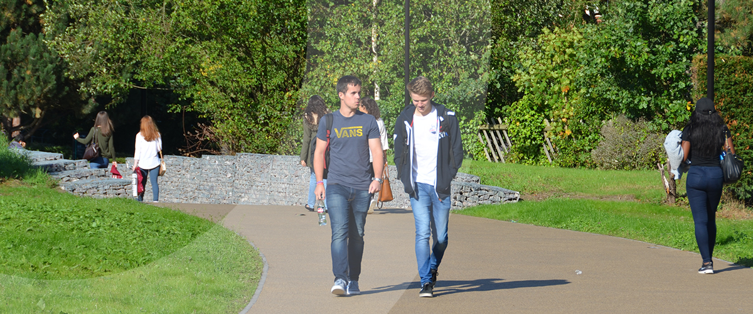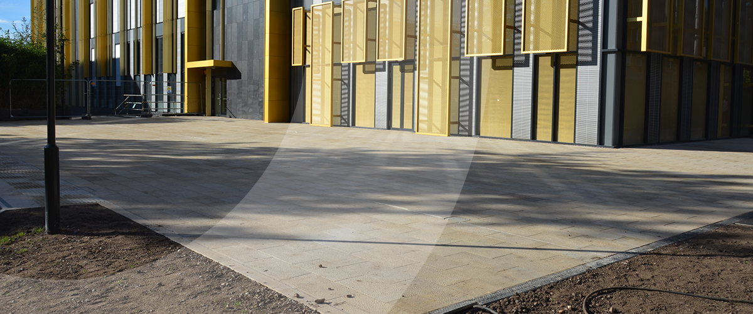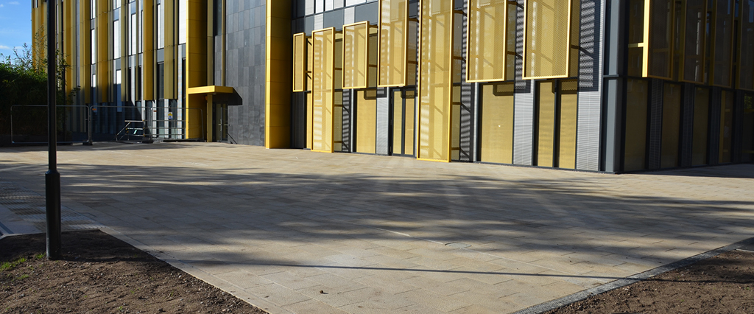We were chosen to work on the University of Birmingham’s campus expansion plans. The contracts were part of a wider drive by the University to invest close to £500 million, over a five year period, to enhance the student experience on its Edgbaston campus.
The Route to the Vale – Footpath/Cycleway
Our Works
Acting as Principle Contractor we were employed directly by the University of Birmingham under a JCT 2011 Design and Build Contract, we undertook the construction of a new footpath and cycleway through the heart of the historic Edgbaston Campus. As part of the ongoing infrastructure upgrades the aim was to provide a safe and strategic route for students between the Vale Village accommodation and the main University centre.
Due to our early involvement pre-planning we were able to assist the University in not only gaining planning approval and full discharge but through the design stage to final construction, handover and opening.
The works consisted of 700m of resin bound footpath and cycleway, with associated street lighting and fully commissioned CCTV System, partly in full depth construction and partly retaining existing infrastructure where practical and cost effective to do so. Designed to naturally meander through the existing features, whilst remaining sympathetic to its surroundings and in keeping with the prestigious locality. The Grade II listed Elm Day Nursey building received a new 20 space car park with fully automated gate system to allow easier access.
A balancing pond was installed as part of our soft-landscaping works, to control not only water runoff from the new footpath, but also offer future proof capacity for upcoming campus wide upgrade works.
All our works where completed 1 week ahead of the intended 20 weeks programme and within budget, forming the basis of a strong, positive and still standing relationship with the University’s Estates Department.
New Library External Works
Our Works
The new Main Library Building cost over £60 million and has been herald as being the first of a new generation of libraries in the UK’s higher education section. Providing state of the art facilities for students, staff and researchers, alongside being a cultural hub for the university and the city. It hosts some 62 kilometres of shelving and 12 km of open access bookshelves, alongside an audio listening room and video editing suite.
Its sleek, contemporary aesthetic of high levels of glazing, anodised aluminium finishes and striking gold and grey colour palette needed to be complimented by exemplary external finishes.
We were contacted by the Universities team during our successful works on the Route to the Vale scheme to undertake the external works to this new flagship building to act as Principle Contractor to take the scheme to completion.
Earthworks across the site involved reduced level dig in preparation for stone and paving to all external areas. From the reduced level, and prior to stoning, a number of deep drainage connections were made to tie the new drainage system into the existing pipe network and the street light ducting system was configured.
Bespoke granite paving slabs were installed to create the main terrace steps from the Green Heart to the library café as a striking focal point for anyone approaching on foot. This granite theme continued around the library to the main building entrance, edged with channel drains and conservation kerbs all selected to complement our soft landscaping, street furniture, balustrades and the building finishes.
Despite several delays to an already tight programme and a set opening date, our team worked tirelessly 7 days a week for all 8 weeks of the project to mitigate delays caused previously by others and ensure the client’s ultimate objectives were met.
Composting Centre
Our Works
During our continued works on the Route to the Vale footpath / cycleway and subsequent works completing the New Library Building external works, we were once again approach by the Universities Estates Management team and asked if we could assist with the construction of a new Composting Facility on the campus. A further testament to the relationship we had developed during our time working for the university.
The composting centre was required to replace an existing facility to allow space to be released elsewhere within the university grounds for construction of a new conference park and hotel complex.
This centre is a critical facility for the estates teams as it allows the university to convert their bio-waste into compost to feed the large number of greenhouses that the biological and ecological departments use for research projects and cultivating shrubs for planting around the campus, helping them to reduce their carbon footprint.
Acting as principle contractor under a JCT Design and Build Contract we were tasked with constructing a new 1,200m2 reinforced concrete yard slab and settlement lagoon all designed to meet the exacting requirements of those using it.
Due to its operational function the slab itself was laid to a very tight tolerance with high strength concrete to ensure that it would with stand the plant and equipment that would be operating on it. All the yard periphery upstands where formed as part of one continuous reinforced pour to offer extra strength over a traditional kerb and to assist with loading of the composted material. Levels were meticulously engineered to allow all water to flow to a single outfall point connecting to the lagoon.
A 2.5m deep concrete settlement lagoon with two stage baffles was formed in situ, to allow any runoff from the facility to settle in stages before being discharged into the existing pipe network. To allow access for cleaning an access ramp was formed in grasscrete.
Due to the phasing of this contract running concurrently with the works to the EcoLab and the Routes to the Vale, we offered a Value Engineering solution to the client in the form of an earthworks bund, to reduce the material being removed from the site. The bund was received as an elegant solution as it not only reduced the overall contract cost, carbon footprint, but also screened the facilities from the newly constructed student footpath.
Client Comment:
“Just wanted to say how pleased we are with the work carried out at the University, it looks superb. Your team acted in a professional manner at all times and were very helpful and flexible at every stage of the contract. For this project, we needed a partner with a very high reputation for quality and we got just that with O’Brien.”
Stephen Ashton, Senior Project Manager, University of Birmingham
