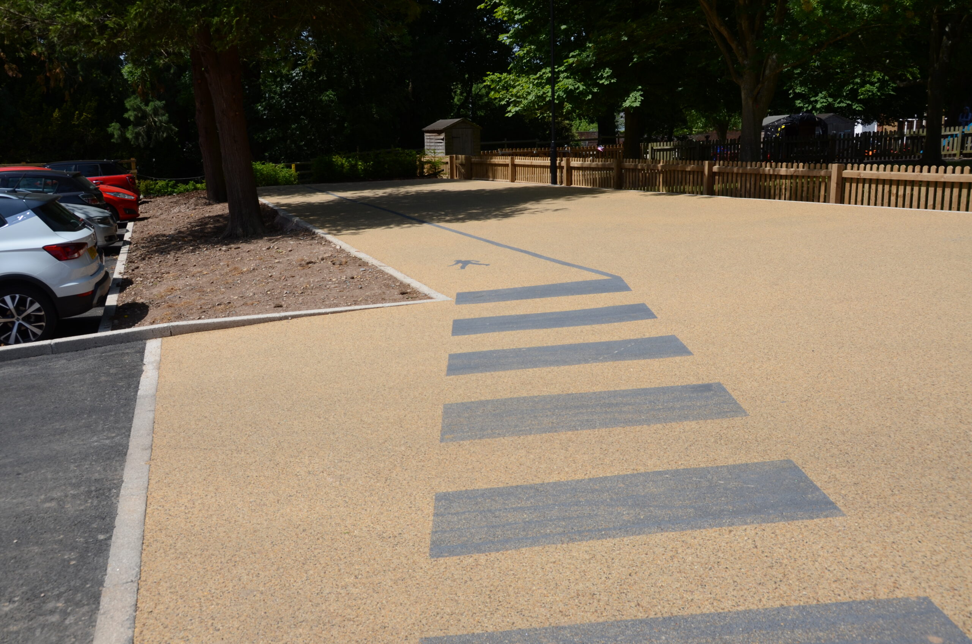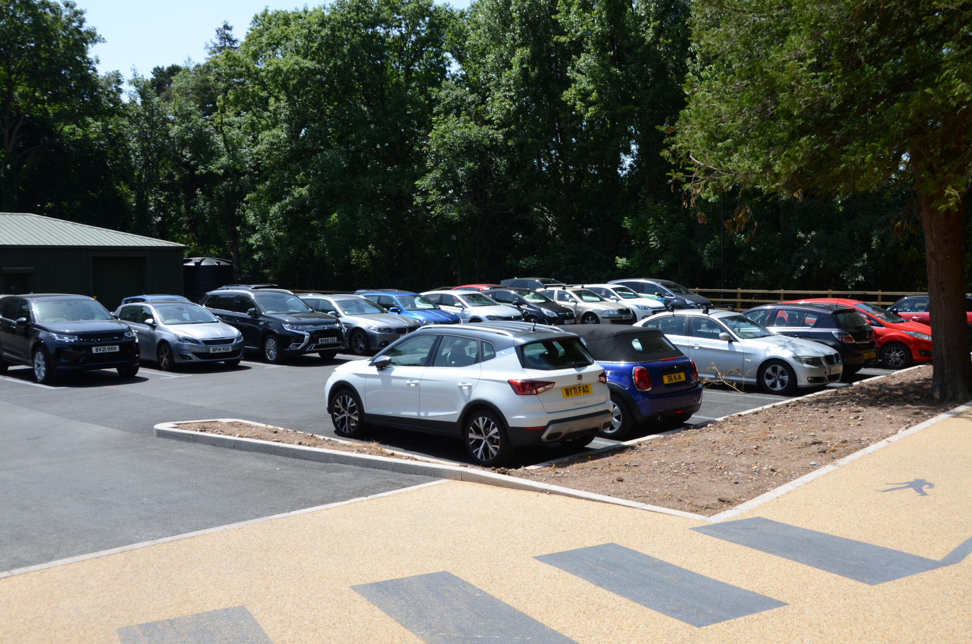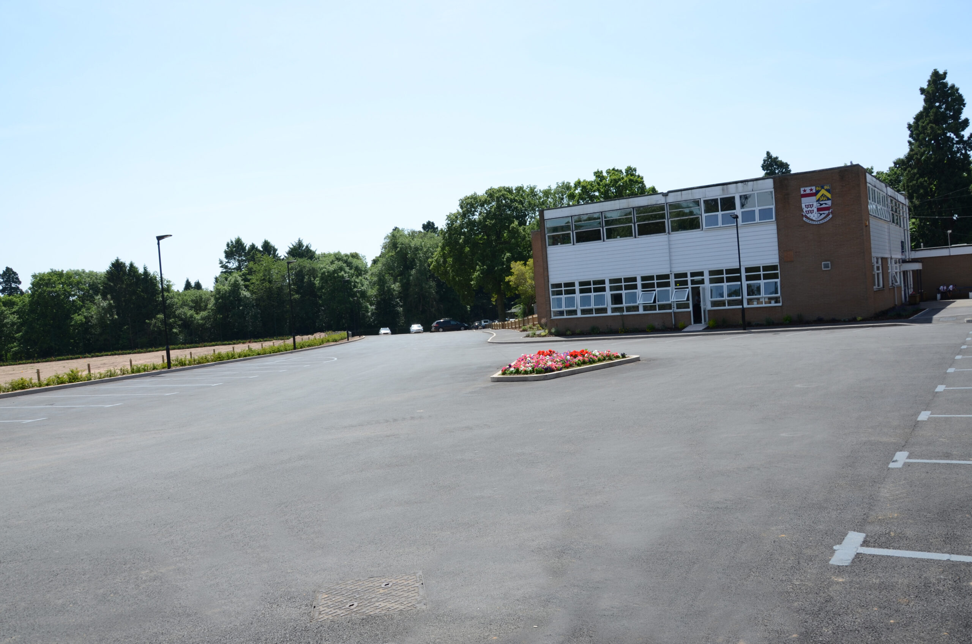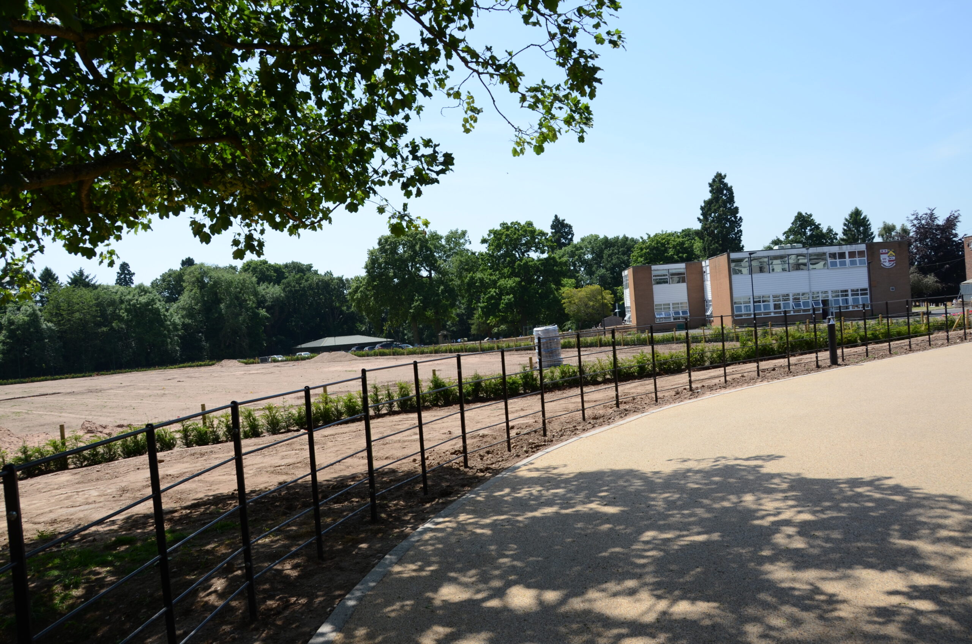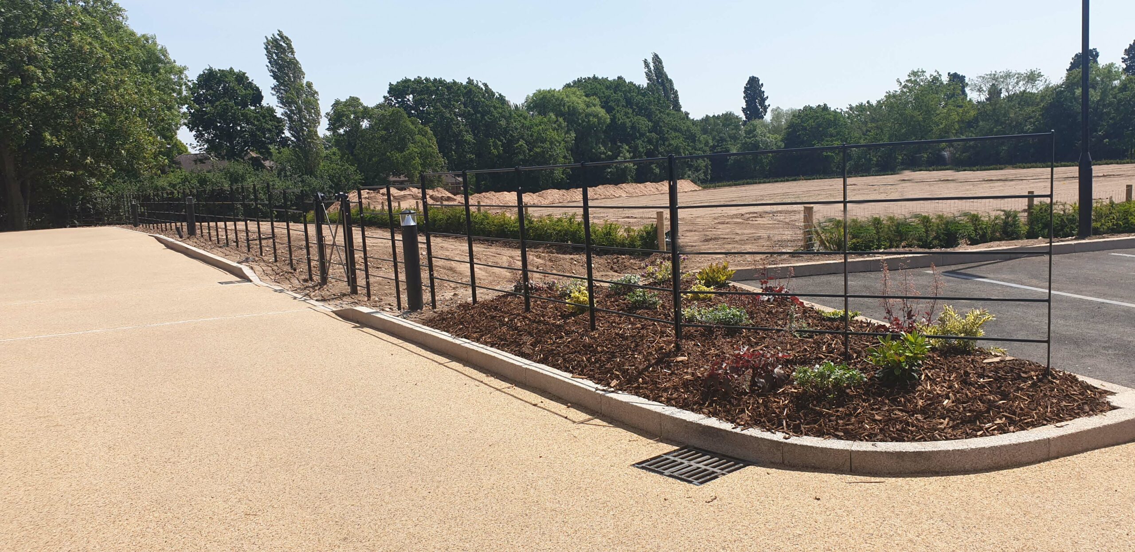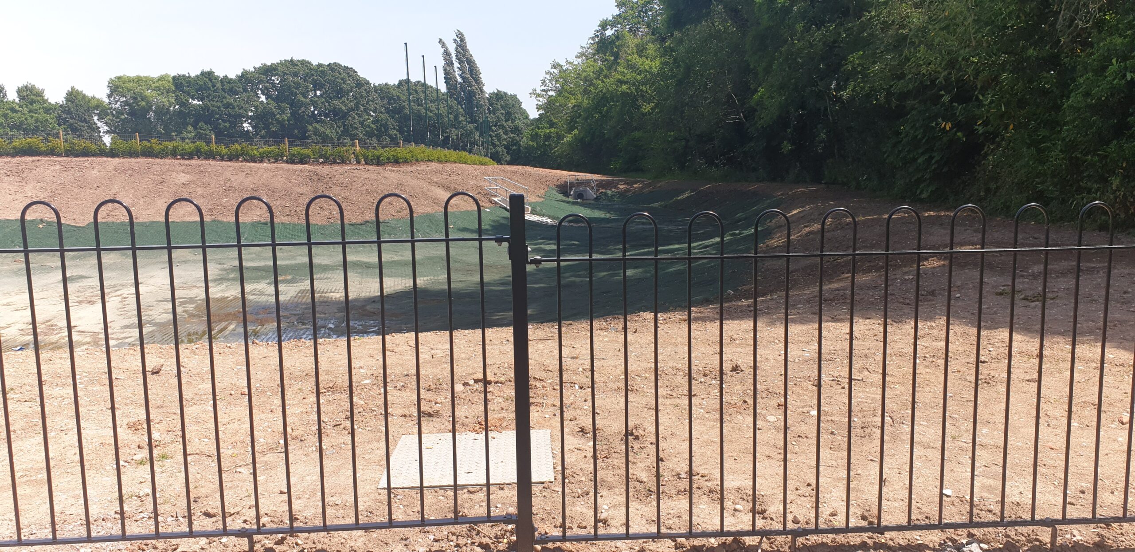Solihull School, St Martin’s Redevelopment Project
This is O’Brien’s 4th project for Solihull School and following on from the success of those projects we were asked to tender for the school’s latest project for the St Martin’s redevelopment project. We were subsequently awarded the project as Principal Contractor after a competitive tender process.
The project includes construction of a new access road, car park, redevelopment of the existing playing fields. The project also included, lighting, drainage system, landscaping, ornamental gardens, seating, new fencing, construction of groundsman building and mechanical and electrical works.
Care had to be taken during the works, to ensure that the Grade II listed gated entrance to the school were protected, and that stringent safety measures were in place on the live school campus.
Live School Environment
Works were carried out in a live school environment. Deliveries had to be scheduled and organised so that they fell outside of the beginning and the end of the school day.
Banksmen managed and controlled all deliveries from the main Brueton Avenue, through into the school campus work area. O’Brien provided dedicated contact for liaison with local residents, to deal with any concerns they may have.
The playing fields at the school was regraded, involving earthworks and reprofiling of the fields, ensuring that they meet ‘Sports England Standards’. A new efficient drainage system has been installed along with a balancing pond, swale and Sustainable Drainage System (SuDS) storage crate system. This replaced the old drainage system which had caused standing water issues on the playing field area.
Sustainable Construction
A 12 x 21m maintenance building has been constructed, bringing all equipment, from various areas of the campus into one place. This improves time efficiency for the school and has less impact on the environment. The building has solar panels fitted, providing sustainable energy and reducing running costs.
The single storey steel framed building, is clad in profiled metal sheeting, in olive green to blend into the mature foliage background, in which the building sits.
The car park was constructed along with the access road from the entrance to the school to the new playing field area, providing access to the new maintenance building and ornamental gardens with bonded gravel pathways and landscaping.



